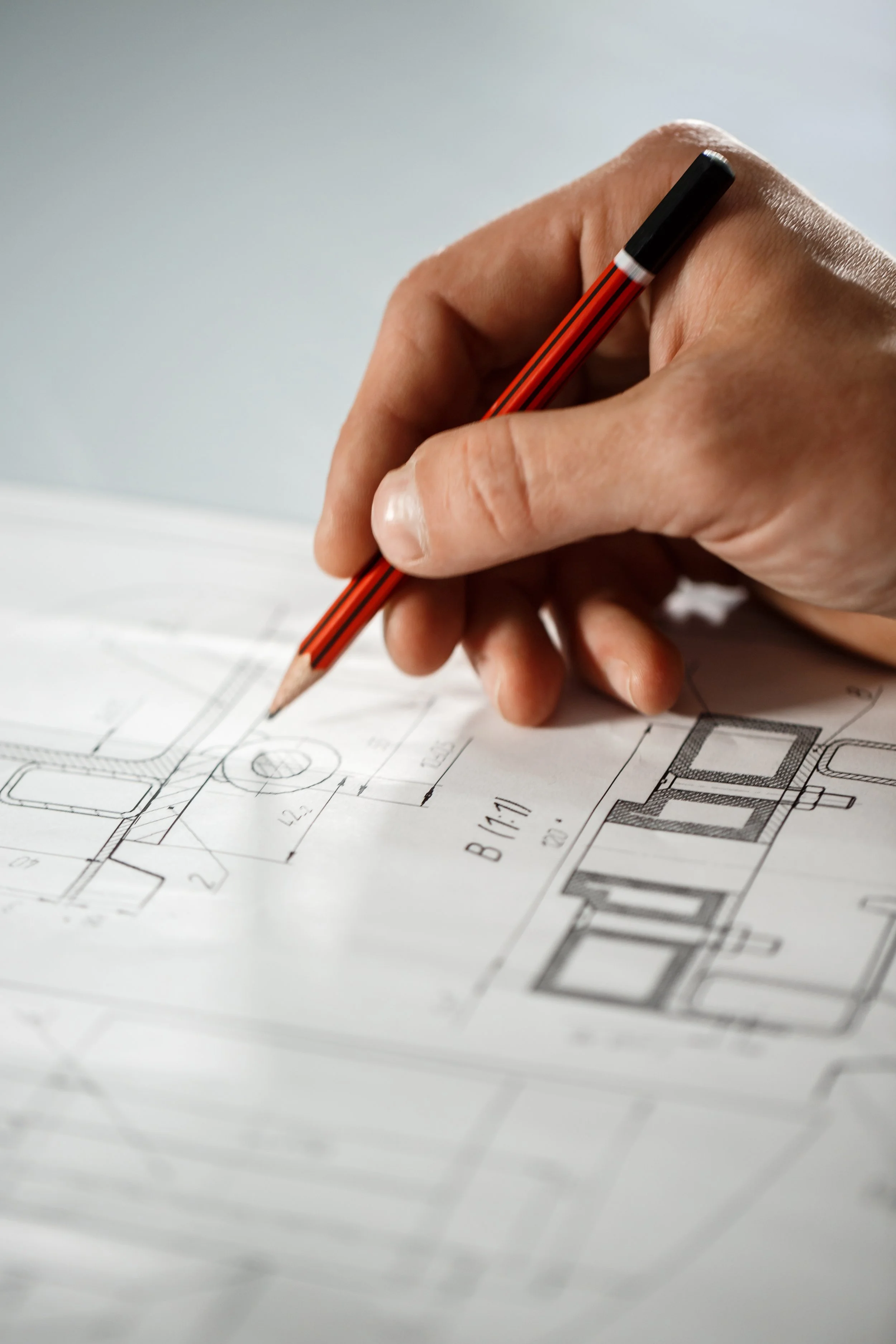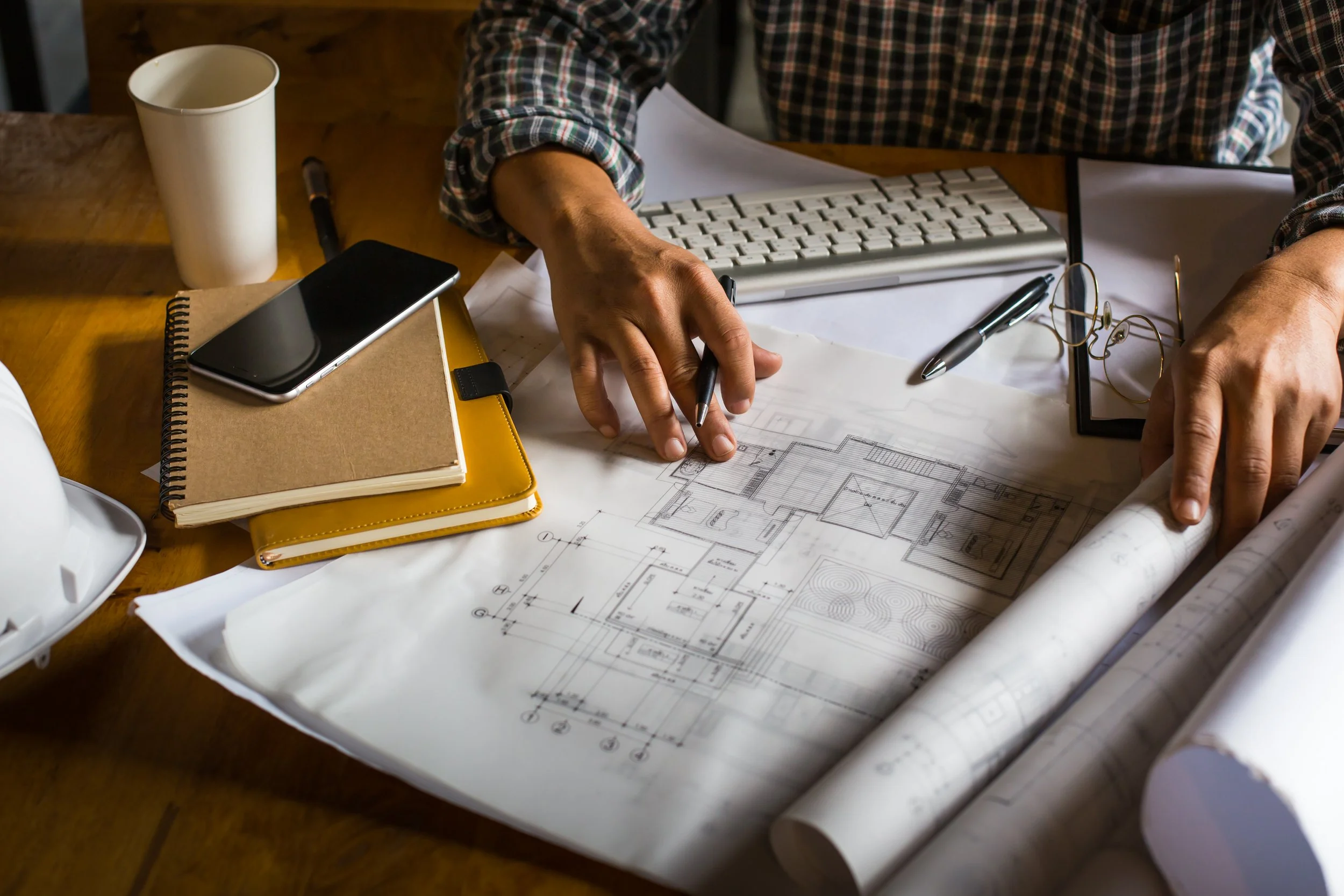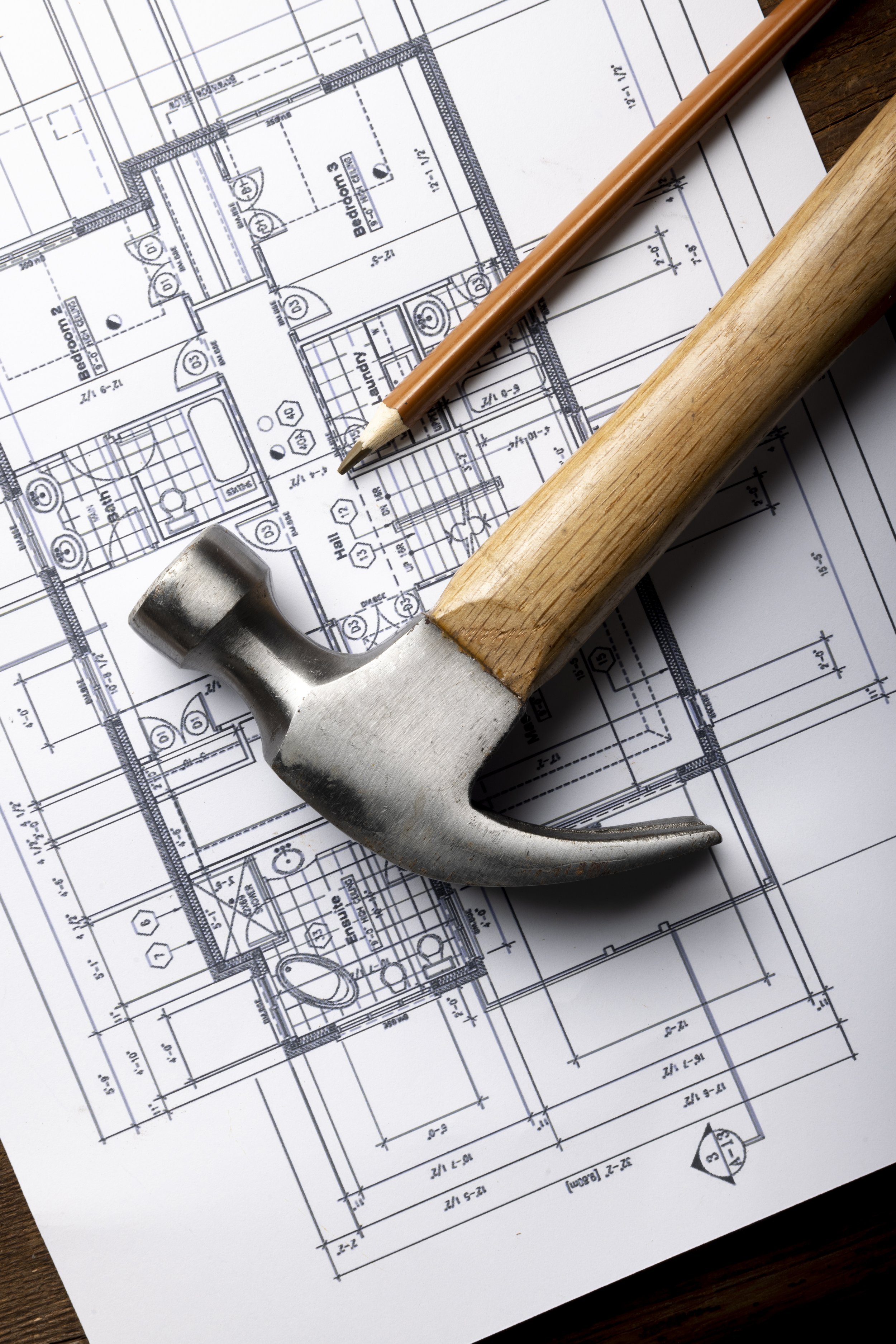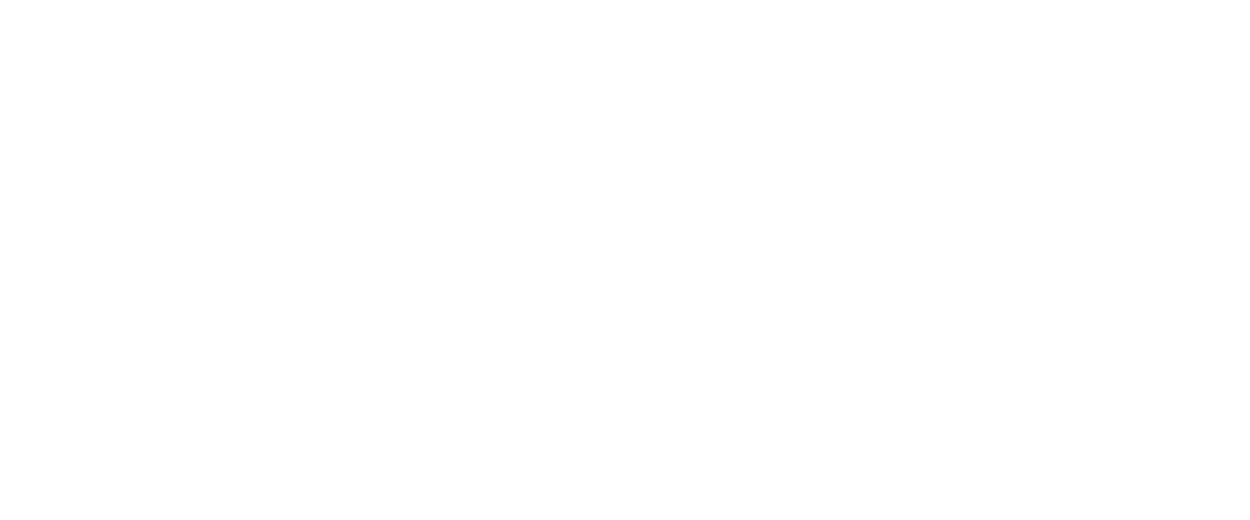
Our Process
A clear path from first ideas to finished spaces.
A Framework That Works
Every project is unique, from a simple backyard refresh to a new home design, but most follow the same clear framework. This process gives structure to creativity, keeps communication open, and helps projects move smoothly from the first conversation through construction. Not every project requires every step, but this roadmap shows you what working with us looks like.
-

1. Pre-Design & Discovery
We begin by listening. This stage is about understanding your goals, your lifestyle, and your site. For a landscape, it might mean walking the property together, studying drainage patterns, and noting sun and shade. For a larger project, it could include documenting existing conditions, reviewing surveys, and checking city or county requirements. By gathering this information early, we set a strong foundation for design.
-

2. Schematic Design
With the groundwork in place, we start exploring big-picture concepts. This is where your project takes shape. For outdoor living, it may be layouts for patios, pools, or planting areas. For a home, it may be floor plan studies, elevations, and site layouts. These drawings are intentionally flexible, sketches that spark ideas, invite feedback, and let us test different arrangements. We also begin aligning scope with budget, so the design matches your investment.
-

3. Design Development
Once a direction is chosen, we refine it with more detail. Rooms, outdoor spaces, and gardens take on true dimensions, materials and finishes are introduced, and elements like lighting or structure are clarified. For a planting plan, this may mean final plant palettes and hardscape choices. For a home, it’s when walls, windows, and rooflines become precise. This is when the design begins to feel real and personal.
-

4. Construction Documentation
The next step is turning the design into clear, buildable instructions. For landscapes, this may include planting plans, grading, drainage, or irrigation layouts. For residential architecture, it includes permit-ready drawings: site plans, demolition and erosion control, detailed floor plans, elevations, and construction details. These documents give contractors the precision they need to build accurately.
-

5. Construction Administration
Our role doesn’t have to stop at drawings. Many clients keep us involved during construction to ensure the design is carried out as intended. This can include site visits, reviewing shop drawings, answering contractor questions, and resolving challenges on site. Whether it’s checking the placement of a tree or confirming a framing detail, our involvement protects your investment and ensures the finished result matches the vision.
How Proposals & Fees Work
Every project is unique, so we structure our proposals in phases. This keeps costs transparent and lets you move forward step by step.
Phase 1: Pre-Design & Concept Design - We can provide a clear proposal for this stage up front. It covers early site study, sketches, and conceptual layouts.
Phase 2: Design Development & Construction Documents - Once the concept is finalized, we prepare a second proposal tailored to the scope of work. This is where materials, details, and permit-ready drawings are developed.
Phase 3: Construction Administration (Optional) -Many clients choose to keep us involved during construction for site visits, contractor coordination, and design oversight. This is offered as a flexible, separate proposal.
Typical Fee Ranges
Residential architecture: 8–12% of construction cost
Landscape architecture & outdoor living: 8–15% of construction cost
Construction administration: additional 1–3% of construction cost (if included)
These percentages are consistent with industry standards. The actual fee depends on project size, complexity, and level of detail required. Larger projects often fall toward the lower end of the range, while smaller or highly customized projects may require a higher percentage.
Start the process, today.
Design can feel overwhelming when it involves multiple contractors, permitting agencies, and moving parts. Our process is designed to simplify that complexity - giving you a clear path, realistic budgets, and documentation that contractors and permitting offices require. From landscape plans to full residential design, we guide you from an idea to a built reality with clarity and confidence. Schedule a call with us!
