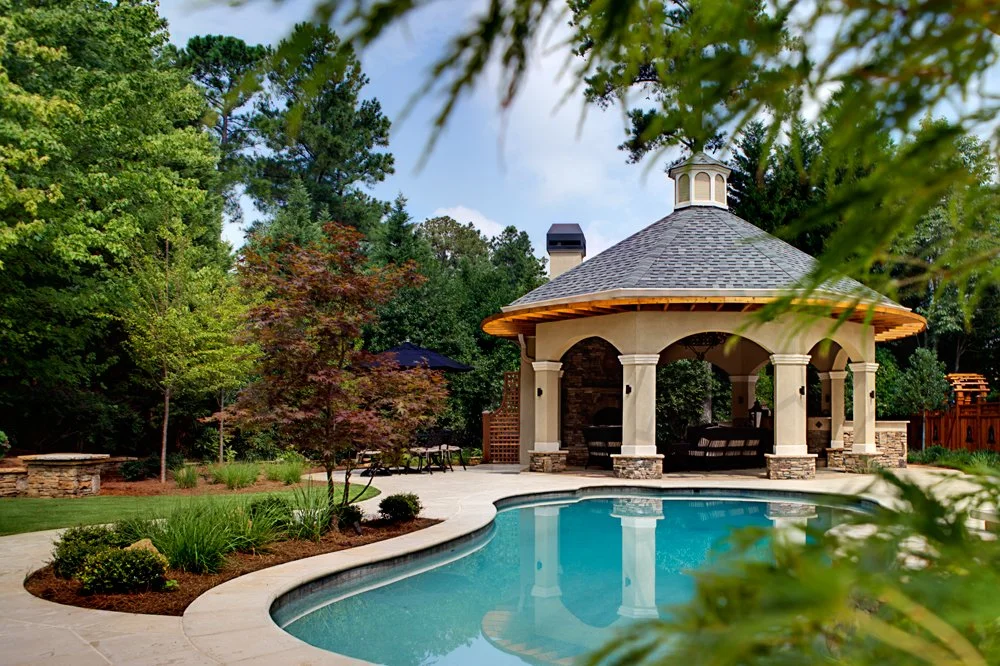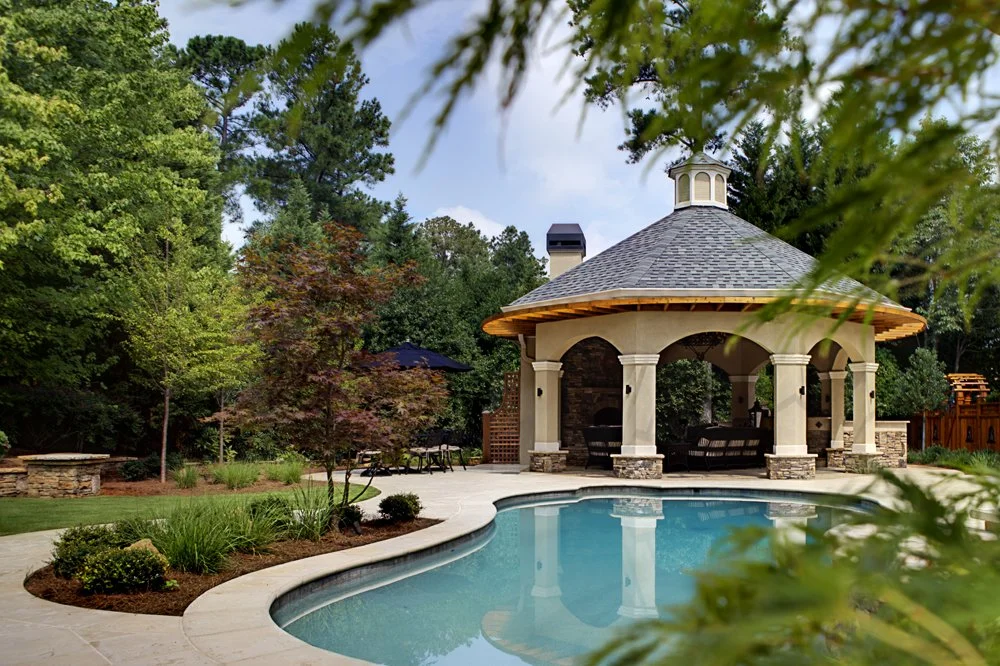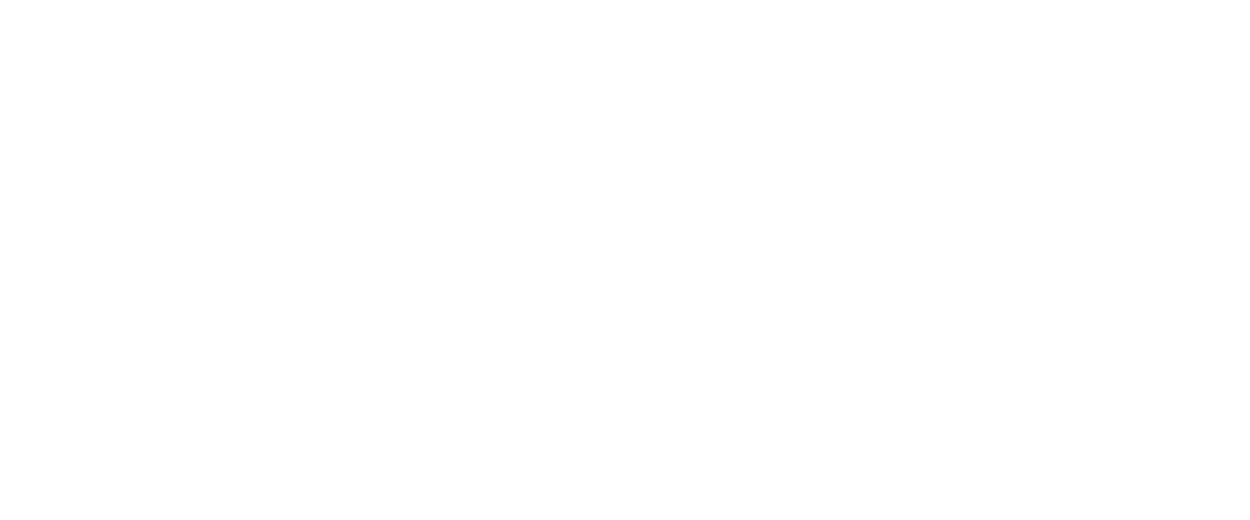
Pavilion Project
For this suburban home, our clients wanted to transform a standard backyard into a year-round retreat for family and friends. The design centered around two complementary pavilions and a new pool, creating a balance of open-air and enclosed outdoor living. The first pavilion, attached to the home, provides a breezy shaded space for poolside lounging and casual dining. It’s open design invites natural light and airflow, making it the perfect extension of the home during warm months. The second structure, a closed outdoor living pavilion, offers a cozier environment anchored by a fireplace. This space functions as a true outdoor room, protected from the elements but still deeply connected to the landscape, allowing the family to enjoy evenings by the fire or host gatherings in any season.





