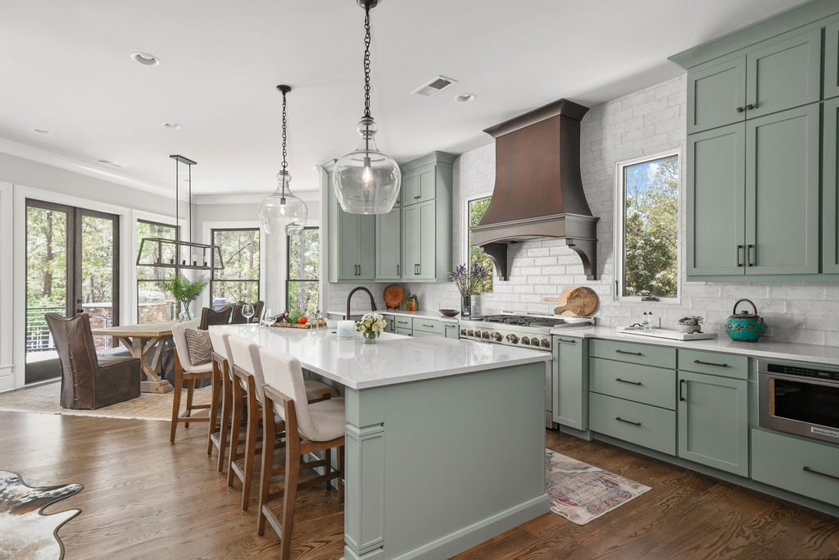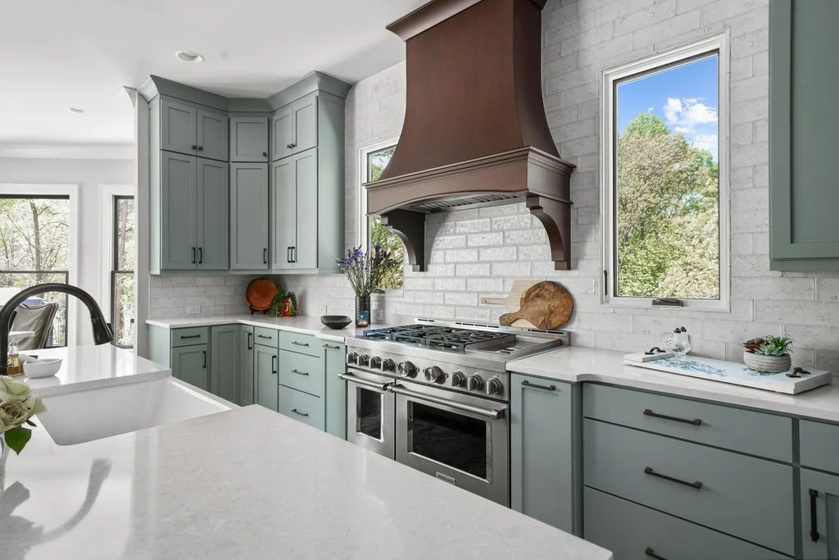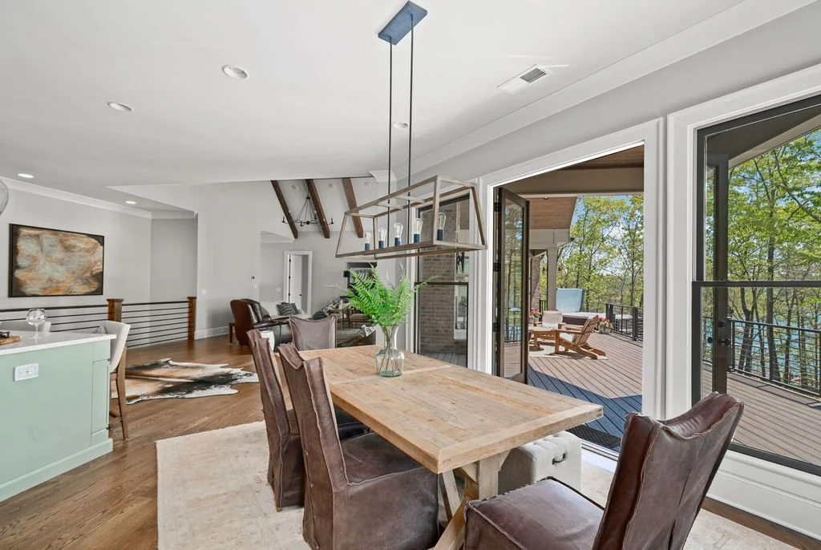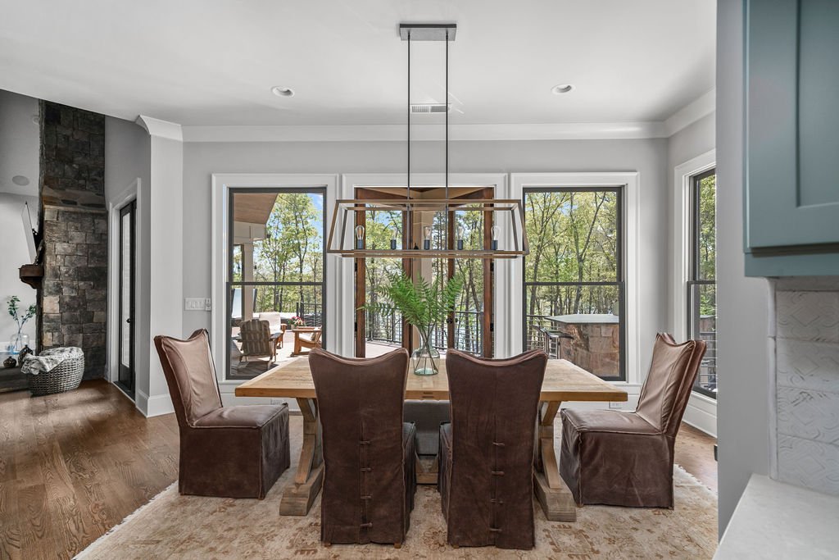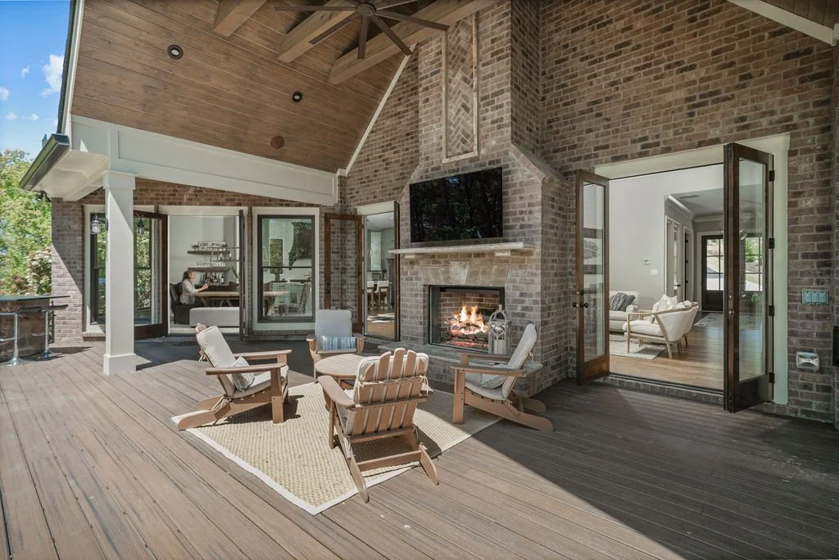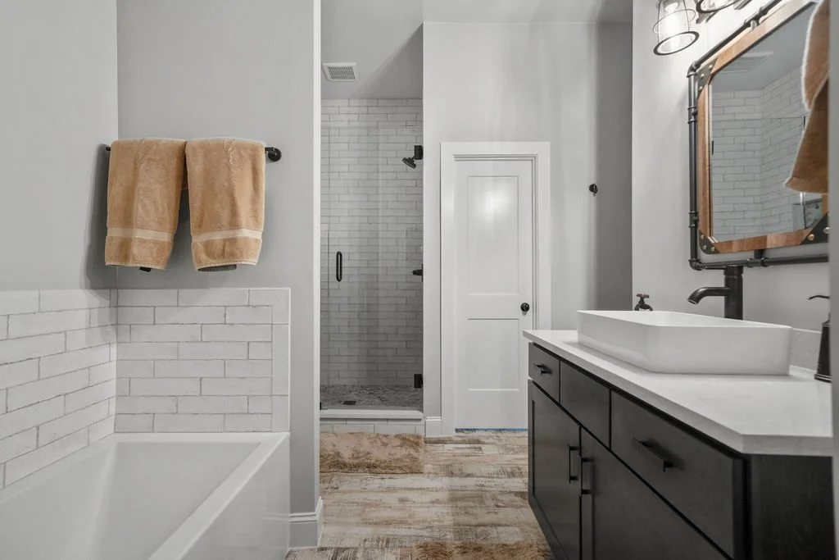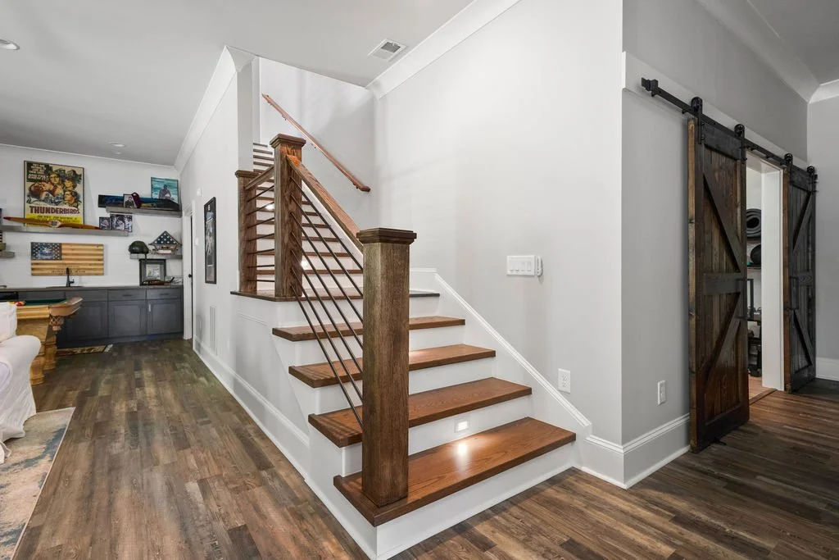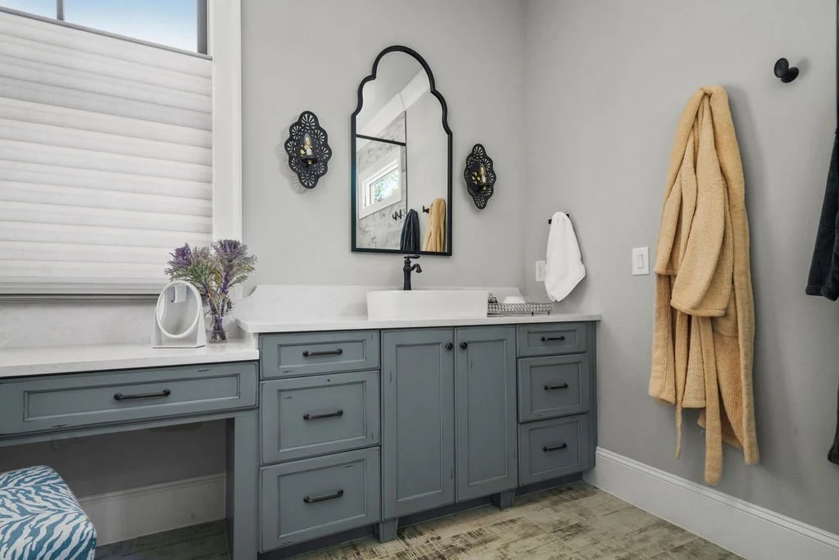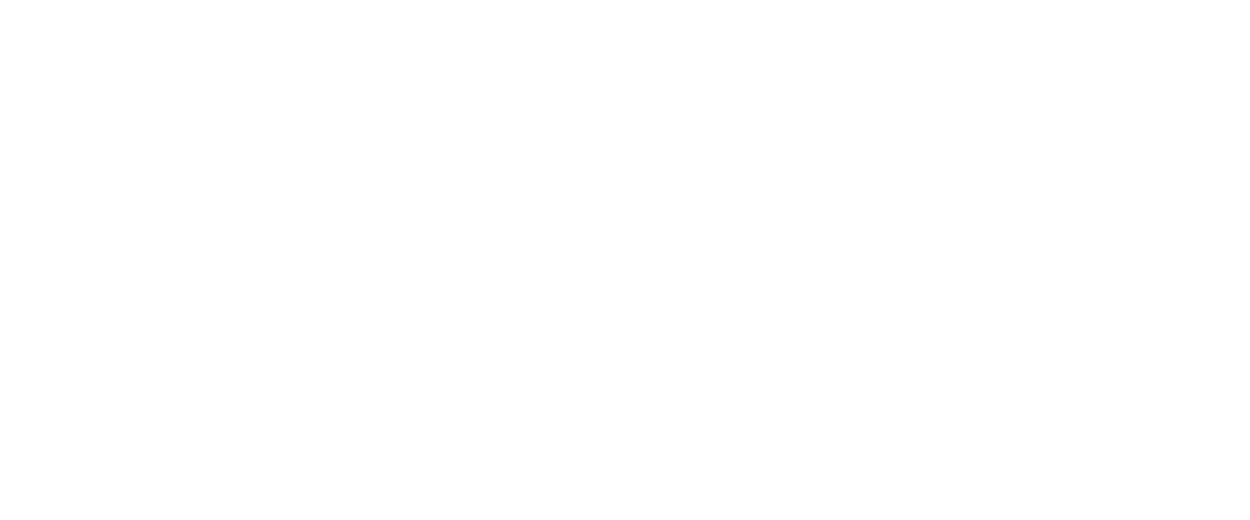
Lakeside Living
This custom home on Lake Lanier was designed as a retirement retreat for a couple seeking comfort, connection, and long-term livability. The main level was carefully planned to support everyday life, with the kitchen, living areas, primary suite, and personal office all on one floor for ease and convenience. Fireplaces throughout create a warm, welcoming atmosphere that reflects the couple’s vision of home. The lower level was designed as a flexible extension of the house, a gym and living space that serves visiting family now and can adapt for future needs as the family grows. By dedicating this floor to guests and gatherings, the design allows the couple to enjoy their own private routines on the main level while still offering a generous retreat for children and grandchildren. Outdoor living completes the experience, with a deck overlooking the water, a hot tub for relaxation, and spaces that connect seamlessly to the lakeside setting.

